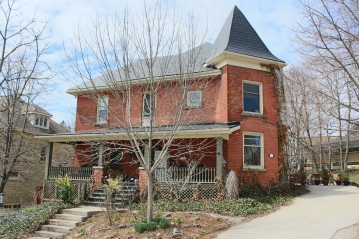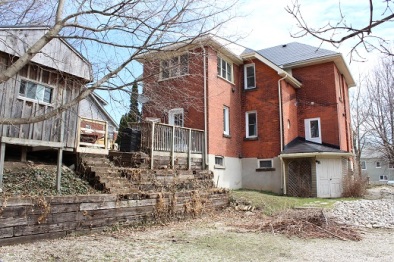 Welcome to our new Blog. This is the 1st installment of our Blog about our renovation project in Stratford, Ontario Canada.
Welcome to our new Blog. This is the 1st installment of our Blog about our renovation project in Stratford, Ontario Canada.
Just a quick note. In some areas, I have put in links to pages with further information, definitions, or contacts of people who assisted in the project. These links are in bold and blue.
This grande old dame is getting a complete face-lift. She has stood the test of time (built in 1902), a disastrous fire around 1955 and numerous renovations and modifications over the years. Not all the renovations were graceful, and the basement had never been completed or turned into useful space. The exterior walls had never been insulated, the existing windows (not original) are vinyl of 1970s vintage (leak like a sieve) and the heating system, although functional, required a 175,000 boiler to keep up with the heat demands. All the floors in the house were failing and had an unusual “wave” to them. A trip to the basement and the discovery of 5 jack posts clearly explained that most of the main structural beams of the house were slowly failing, and causing the floors to move with them. We were certain that there were as many hidden surprises as there were clearly visible flaws, so we were keenly aware that there would be surprises.

 The landscaping was in dire need of an overhaul, with English Ivy running wild everywhere including up the side of the house, and all over the front and back yards. We discovered ancient rotting railroad ties that had been used as a retaining wall in the back yard. Not ideal.
The landscaping was in dire need of an overhaul, with English Ivy running wild everywhere including up the side of the house, and all over the front and back yards. We discovered ancient rotting railroad ties that had been used as a retaining wall in the back yard. Not ideal.
But we were encouraged by the fact that the “bones” (ie, foundation) of the house were in great shape.
So with clear minds, we forged ahead and set out to revamp this old house, and turn it into a model of energy efficiency, and while trying to keep as much of the old traditional as possible, we definitely wanted to give the interior a more modern feel. We had a list of essentials that we were going to do:
- clearly the interior structure had to be rebuilt. The fire from circa 1955 had severely compromised the integrity of the interior structure of the house.
We decided that given the damage, and that far too many band-aids had already been applied to the house, that we would dismantle the inside of the house and rebuild the entire structure from the basement up.
- The exterior shell of the house was wholly inadequate for the modern era of energy efficiency. There was no insulation (which we assumed and then confirmed) in the walls, the windows were in a terrible state (most didn’t close properly, and we can only imagine the amount of heat escaping them), and the exterior doors didn’t close properly. Our plan was new insulation, and complete window and door package, among other things.
- The heating system had been costing someone a lot of money. We never did find out the exact cost of heating this house, but given the size, the total lack of insulation, the quality of the windows and the number of holes in the brickwork, the heating bill was a big number. The boiler we removed was a 175,000 BTU unit (that’s 552 kWh/m2/yr), which is a lot of BTUs. By our calculations, with new windows and doors, complete insulation package and proper air tightening, we expect the BTU requirement to drop to 30,000 BTUs (or 95 kWh/m2/yr). That’s over 80% less!!
- A lot of attention would be paid to making sure that the heat that the house had gained inside, would stay inside. Heat inside a house can be produced in a lot of ways, not only by a conventional heat source. Heat also comes from humans, appliances, the sun, and basic everyday actions. So, what is the best way to keep the heat in the house in the winter and out in the summer? In addition to the new windows and doors, high levels of insulation, we will be ensuring the house is well sealed and very tight. A Blower door test will be conducted to ensure this. By eliminating drafts and infiltration, we can drastically increase the efficiency of the house. Our goal for the blower door test is under 2.0ACH. This means that at an induced pressure of 50 pascals, the house looses less than 2 Air Changes per Hour. Just to put this in perspective, if the entire volume of a house is say, 28000 cubic feet (a house 30×40 – 2 floors high) and natural infiltration being about 1/20 of ACH @ 50pascal, this would cause around 2800 cubic feet (28000*2/20) to be lost or gained EVERY hour. For a full passive house this number would be 840, but for a typical older home the number could be as high as 14000. That’s a HUGE amount of warm air leaving a house (or cold air coming in).
So, well armed with knowledge of previous projects and CasaClima and Passive House training, we hired John Hood Tidman of Arky Design to draw up our plans. After the usual back and forth, we finally had a set of plans which we sent off to the city for approval. They were very quick and finally around the middle of November we had an approved set of plans. We were good to go.
However, before completing the submission of the reconstruction plans, I ask for and received a demolition permit, so we could continue moving ahead with the cleanup, dismantling and removal of all the unnecessary parts of the house. So, move on to post #2, for the adventures of demolition and learn more about the value of a 40 yard dumpster and 20 Rubbermaid garbage cans!!


Hey guys! Love the blog! So interesting.
LikeLiked by 1 person
Looking good! I like the blog!
LikeLike
Loving it so far…you have your work cut out for you! Bet it will be a beautiful and efficicient place to live when you’re done!!
LikeLike
Thanks Lisa……we sure hope so.
LikeLike
So glad to get to see the transformation.
LikeLike
Lovely home!….from outside! But tell me: how much money did they give you for ALSO taking the interior mess? GOOD WORK!!!!!!!!!!!!!!!
LikeLike
Thanks Donato….the best is yet to come.
LikeLike